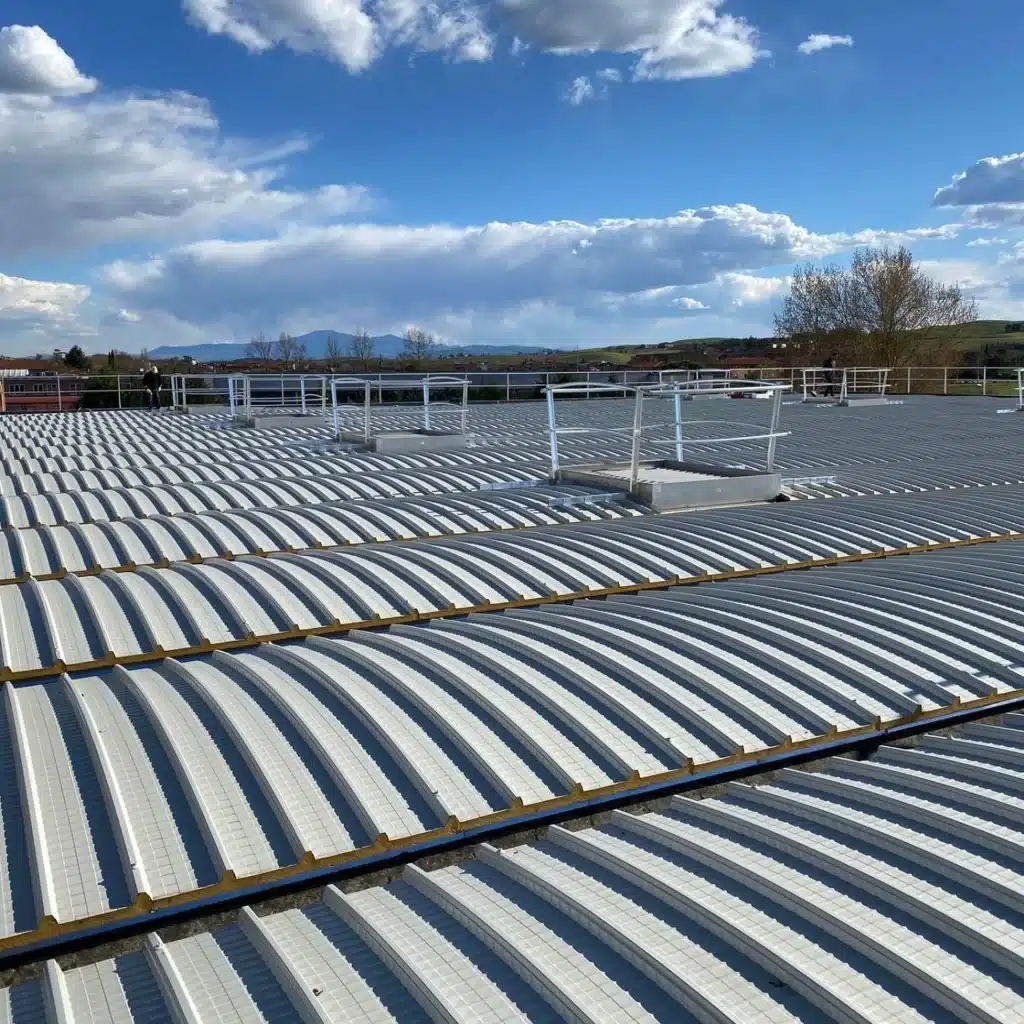The extraordinary maintenance of this pharmaceutical factory mainly involved work on the roof, which was carried out by Re.Strutture in the shortest possible time so as not to interfere with daily production activities and not to disrupt the work and movements of employees and workers.














