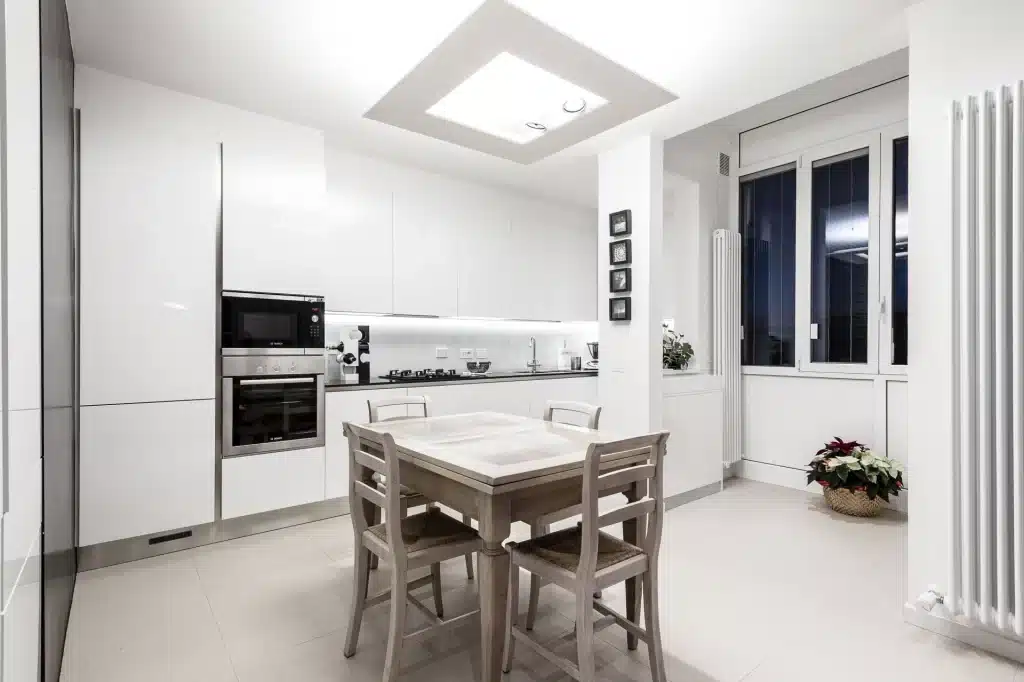Simple lines, clean forms and harmonious, contemporary furnishing accessories characterise the refined open space. In order to create a cosy atmosphere, neutral tones such as white and black were chosen to give the entire flat a touch of elegance.
PROJECT DETAILS
Flat size
110 m2
Project timeline
May-June 2019
Designer
Arch. Michele Cannoni














